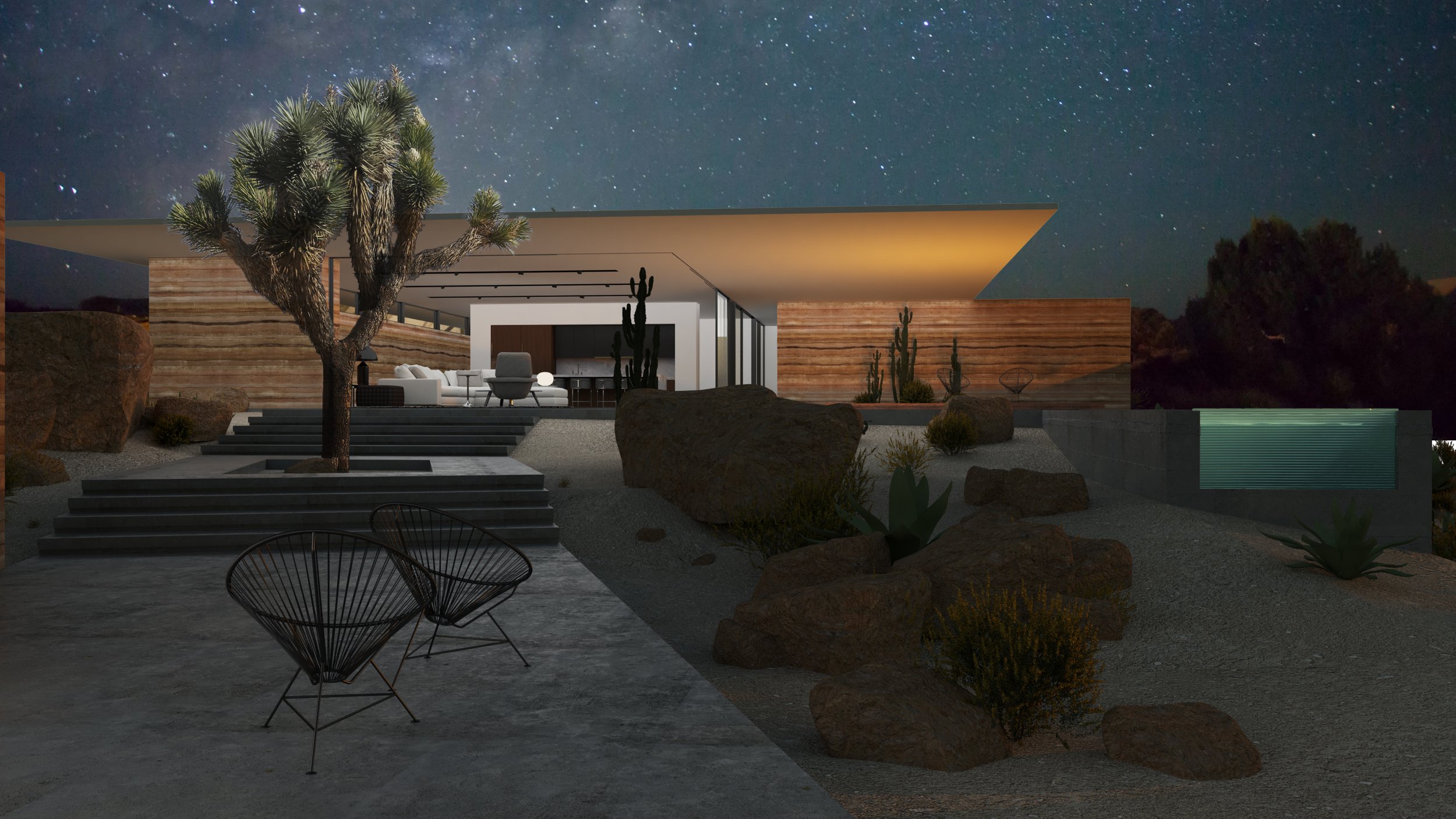
TEAM:
INTERIOR DESIGNER: FOUBISTER ARCHITECTS
LANDSCAPE ARCHITECT: FOUBISTER ARCHITECTS
BUILDER: OWNER BUILD
PROJECT DESCRIPTION:
AWARDED - AIAOC - MERIT AWARD
The basis of design was to create a family retreat nestled on a large parcel located in Joshua tree with a particular focus on respecting the existing conditions. The site yielded many rewarding constraints with extra attention being paid to the existing topography, rock outcroppings and unique vegetation. The existing Yucca trees have been on the site for many decades and from the initial sketch the goal was not only to ensure their protection but to highlight them as a feature. The house is split into two forms; A main residence hosting the public functions along with a master suite and a secondary guest wing that can be utilized depending on the guest count.
They are connected via an external pathway that hinges on an existing yucca tree, creating two architectural forms to indicate their intended purpose. The main residence is comprised of a simple plan with a large dense rammed earth wall to delineate the private vs public relationship. The ambitious roof form aims to cast deep shade for the residence and tapers down to just 6” to create the illusion of a lightweight floating roof form. At the master suite a sunken seating arrangement encircles another existing yucca with a carved oculus around which exposes the tapering roof form. The guest wing aims to nurture a sense of shelter with deep overhangs and thick tactile wall planes along with housing the observatory. Stargazing was an integral component of the, as such it was intentionally located on the guest wing to compel the owners to enjoy a sense of journey under the moonlit sky as one goes to watch the stars.









