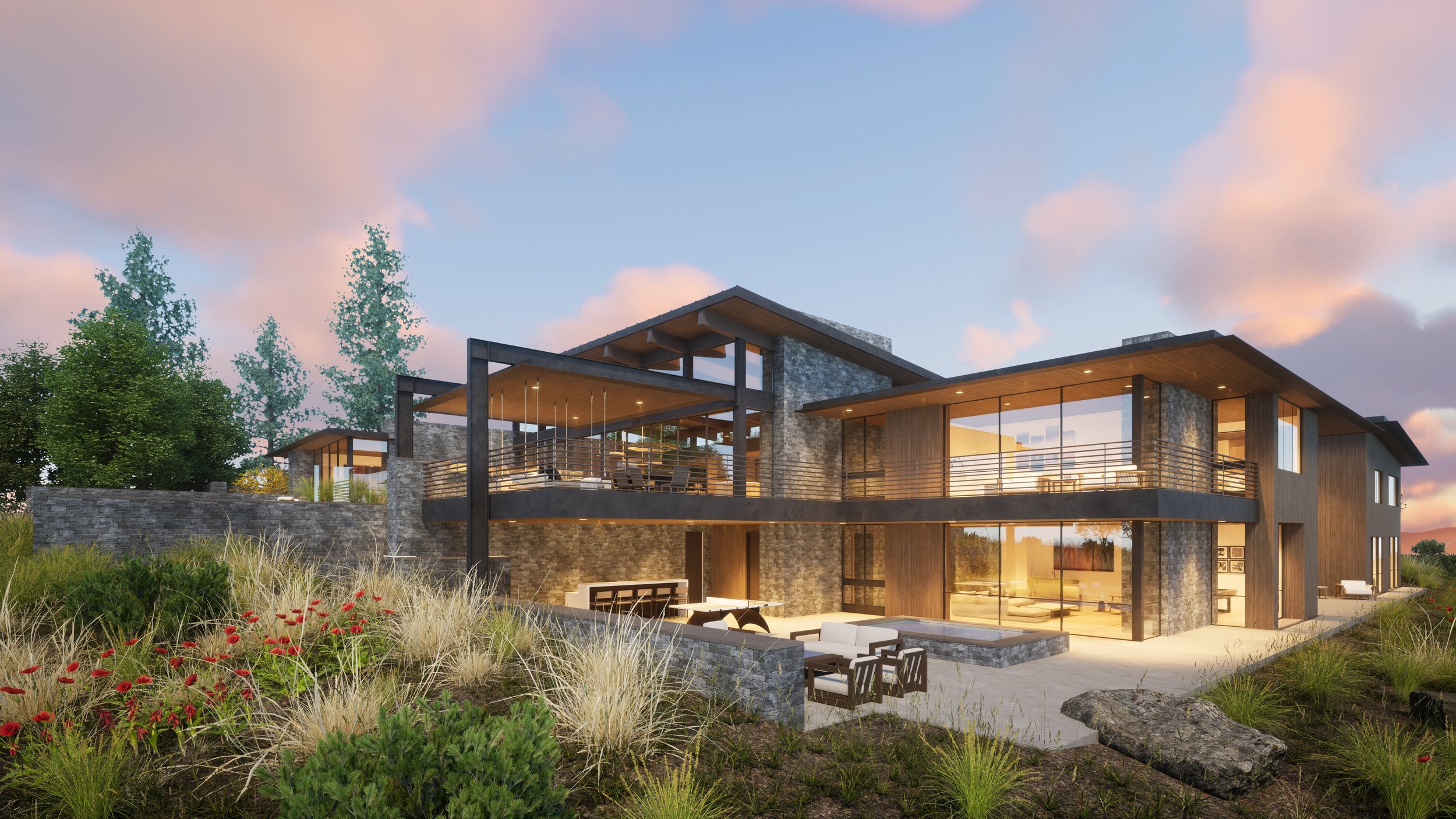
TEAM:
INTERIOR DESIGNER: MORRISON INTERIORS
LANDSCAPE ARCHITECT: CAMPION / HRUBY
LIGHTING DESIGN: VITA PEHAR DESIGN
BUILDER: EDGE BUILDERS
PROJECT DESCRIPTION:
Perched atop a sloping terrain, the home is a study in sleek sophistication, seamlessly blending with the rugged terrain. The exterior facade is a juxtaposition of clean lines and natural materials. Dark gray stone cladding forms the base, grounding the structure to the earth, while the upper levels are enveloped in floor-to-ceiling windows framed in sleek black steel, allowing panoramic vistas of the mountains to take center stage.
Upon entering, guests are greeted by a grand foyer with a soaring ceiling adorned with a contemporary chandelier reminiscent of falling mountain snowflakes. The use of warm wood paneling on the walls and ceilings throughout the home infuses a sense of warmth and organic charm, providing a striking contrast to the cool elegance of the interior.
The open-concept living space, flooded with natural light, serves as the heart of the home. A spacious living room boasts a minimalist fireplace, set against a backdrop of reclaimed wood, creating an inviting focal point. Plush, oversized sofas in earthy tones and rustic coffee tables invite relaxation and conversation, while large retractable glass doors seamlessly connect the indoor and outdoor living spaces.











