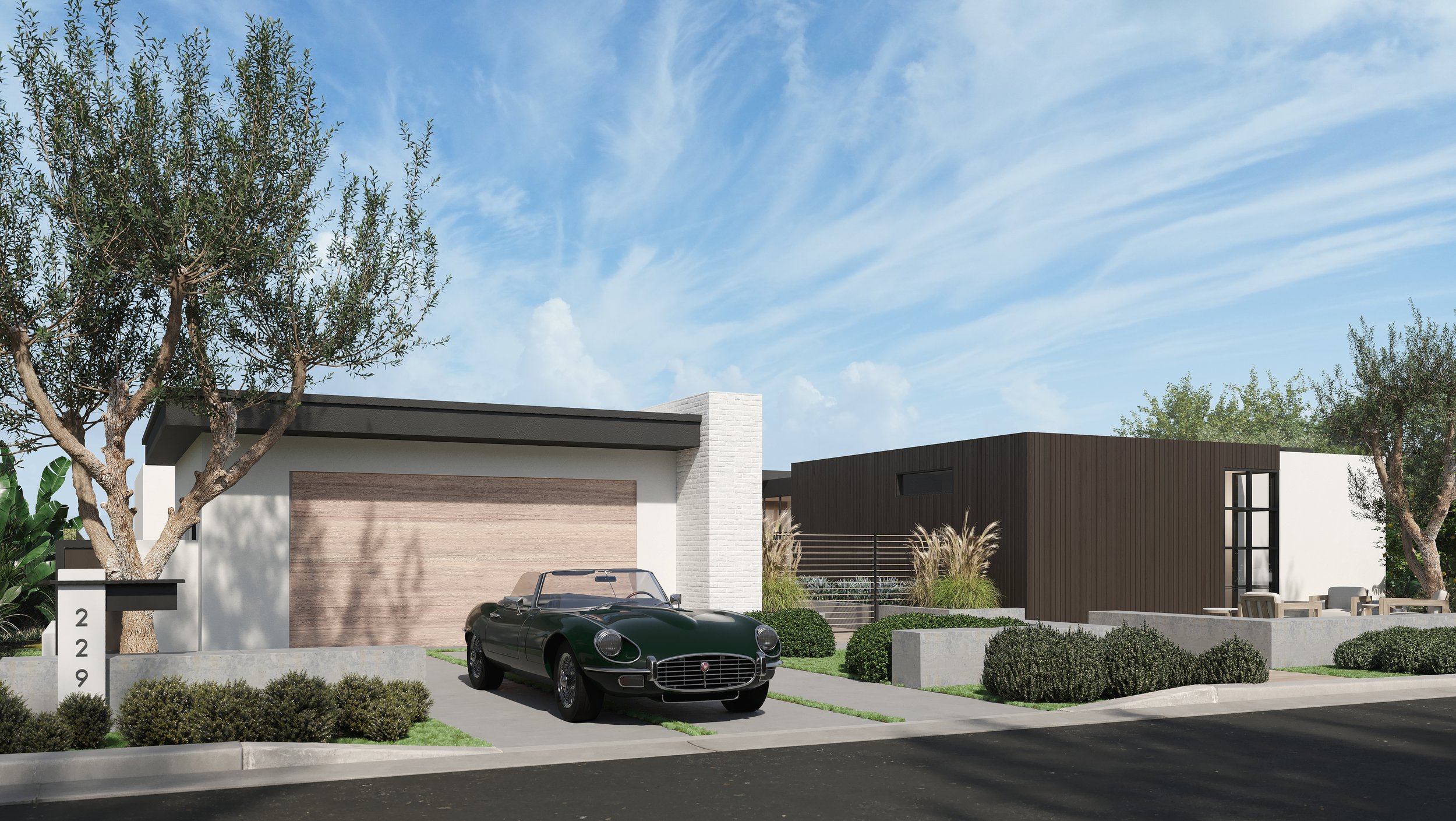
TEAM:
INTERIOR DESIGNER: MELISSA MORGAN DESIGN
LANDSCAPE ARCHITECT: MICHAEL WILKES
BUILDER: RDM
PROJECT DESCRIPTION:
The core design was to relocate an olive tree that holds sentimental value right into the heart of the project. In turn creating stippled light that playfully dances throughout the courtyard. Working within strict community guidelines and codes the goal was to utilize the site while still creating a special architectural moment that connects each aspect of the home.
Steel framed fenestration provides a visual link throughout the home, allowing the family to always feel connected regardless the zone or floor. A courtyard plan was chosen to provide light deep into the plan and to the lower level, in addition creating a private moment upon entry.
The trees mature height aligns with the guardrail height allowing one to simply reach out and pick the olive fruit directly of the tree. During the festival period the tree is wrapped in string lights and acts the perfect backdrop to family life.







